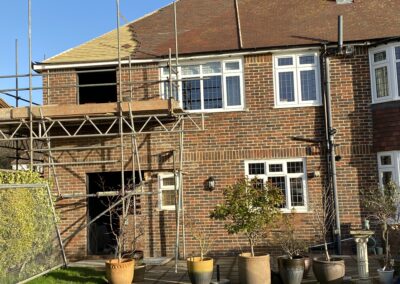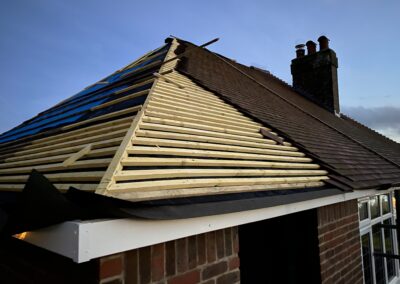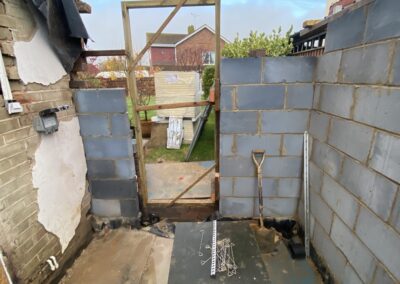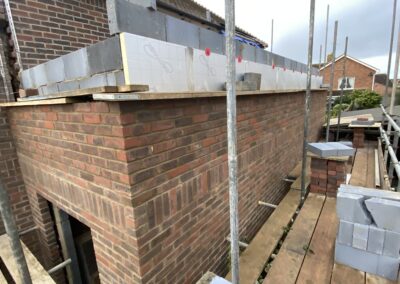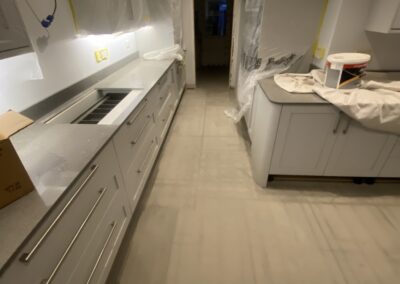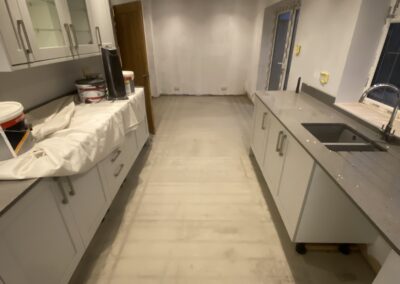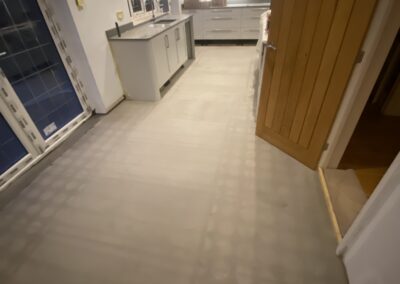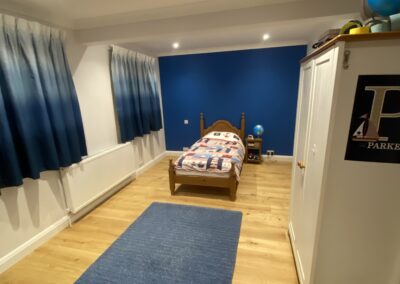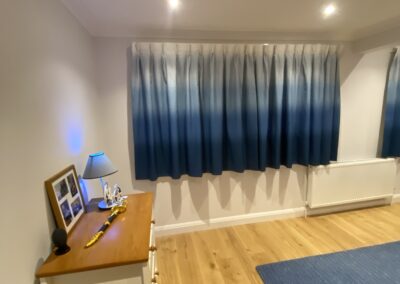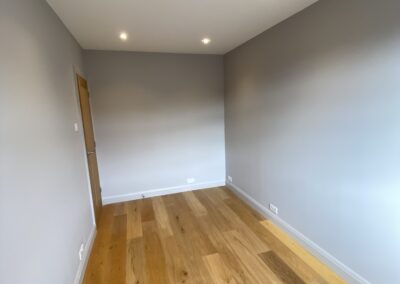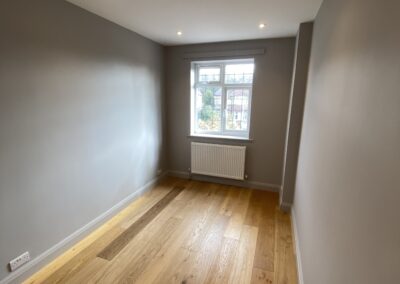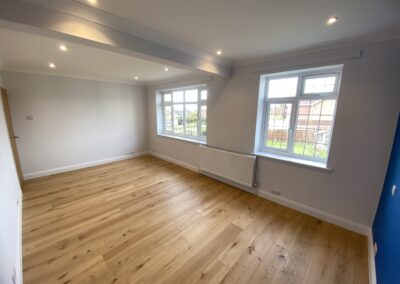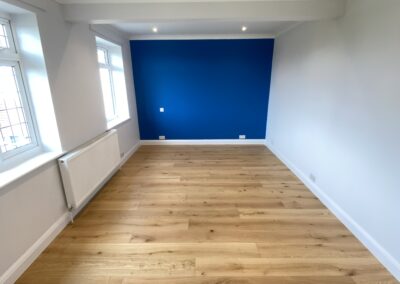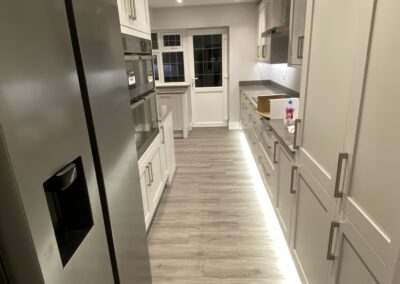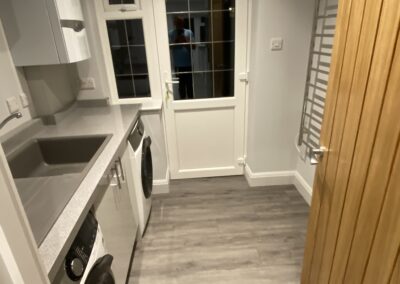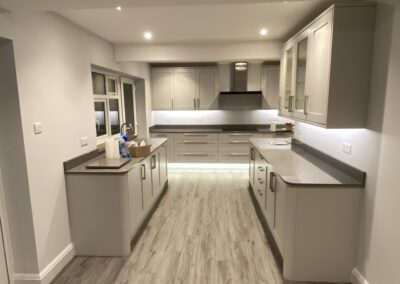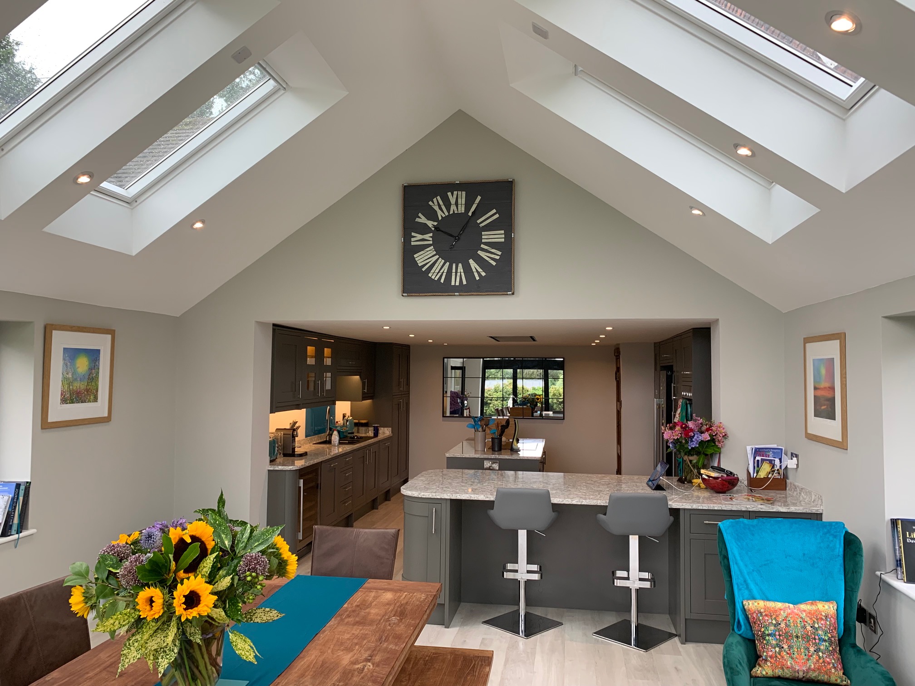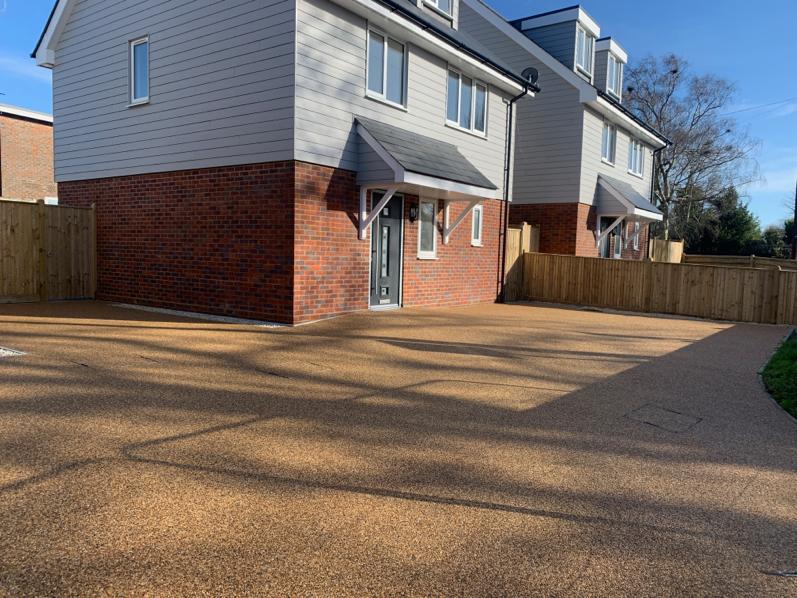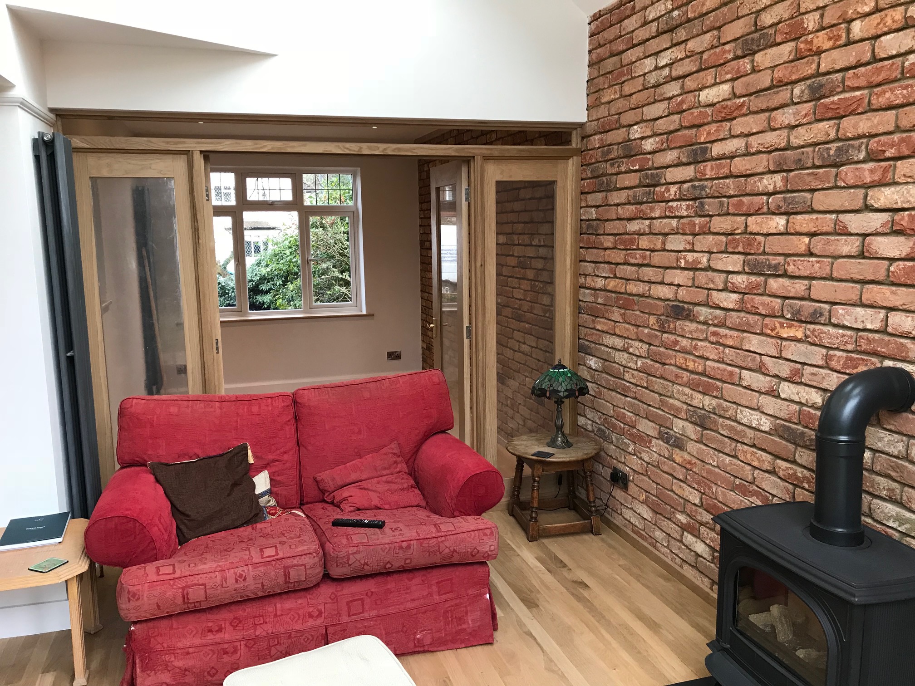Pages Lane –
Start to finish
A project from start to finish.
- Date: March 2021
Project Type: Building Extension & Renovation
About this Project
This project was a demolition of an old utility room with a re-build of kitchen. The team knocked through the existing kitchen to create a large open planned kitchen/diner with utility room. It also entailed extending the existing bedroom by doubling the size and adding a dressing room.
The project included:
- Extension build
- Demolition and re-build of kitchen/diner
- Underfloor heating
- Re-wiring and plumbing
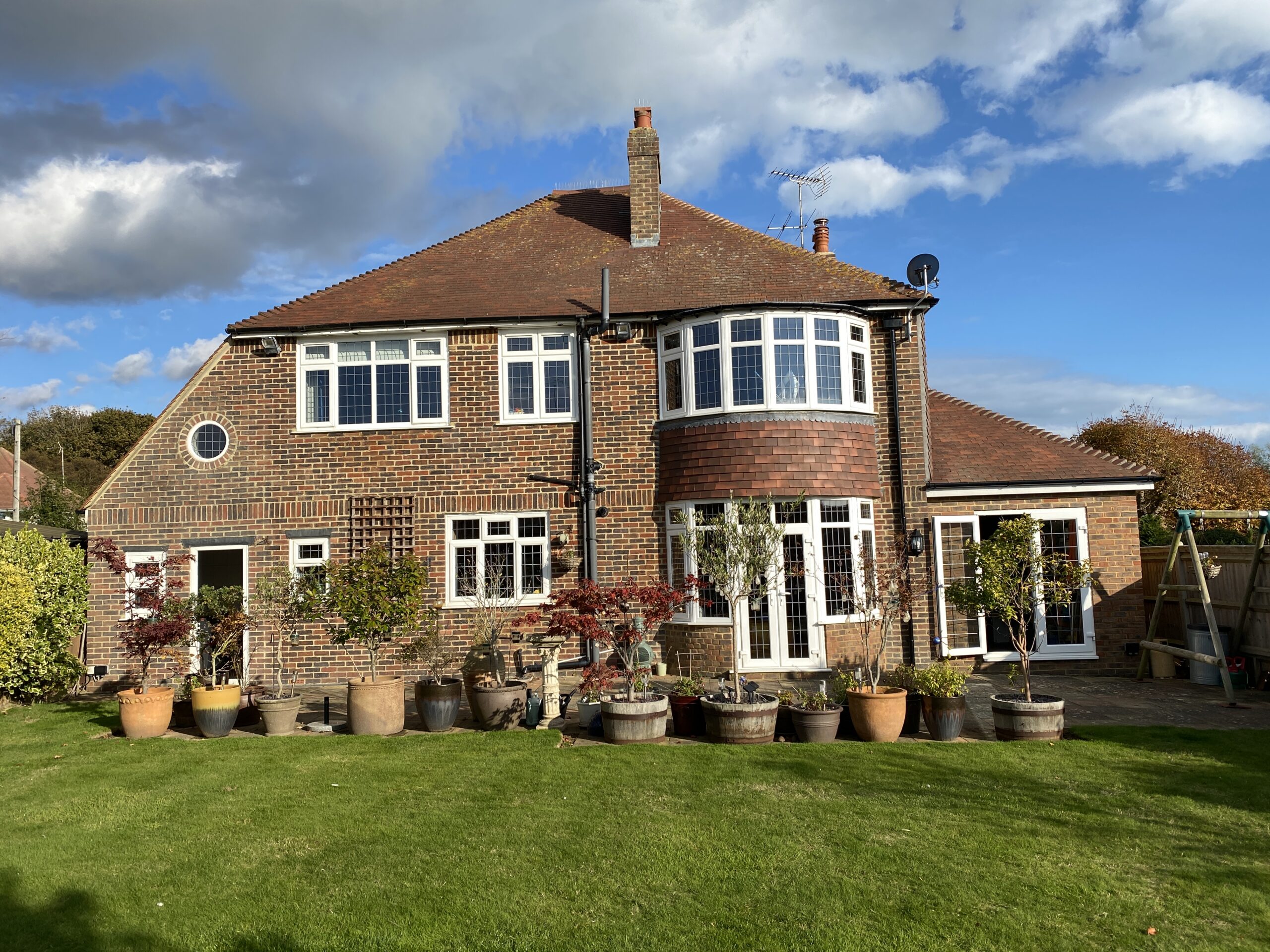
Other Projects
Guestling Project
A kitchen and garage extension with garden landscaping to help improve the access around the ground floor.
New Build Project
Development of three new homes on an existing plot which required demolition of old property to make way for two new houses.
Study & Lounge Project
A study & lounge renovation project with recycled bricks as a feature wall with new oak flooring and a vaulted roof.

