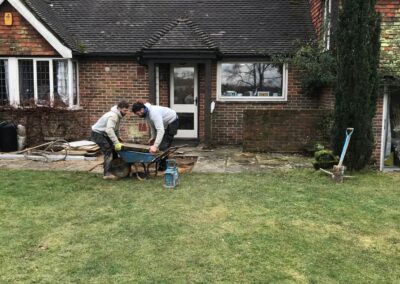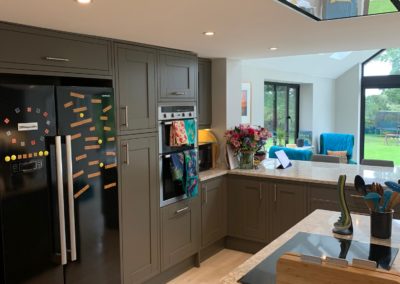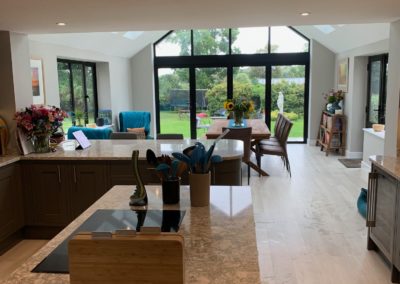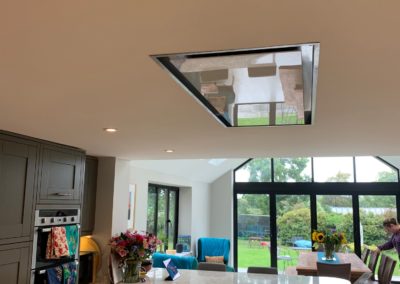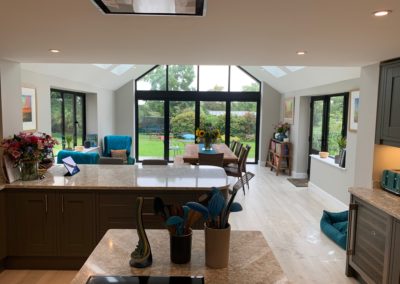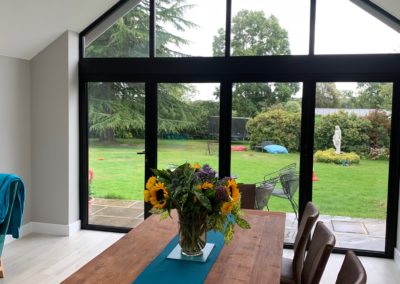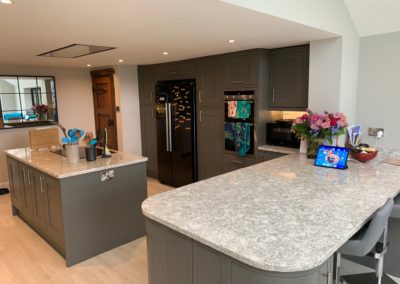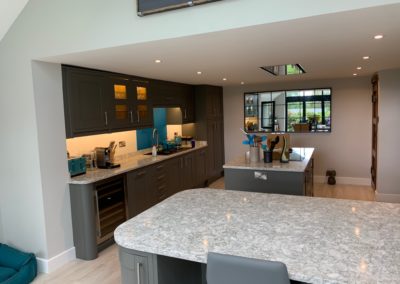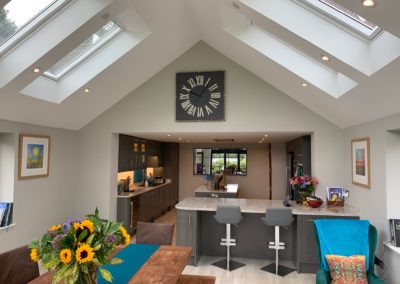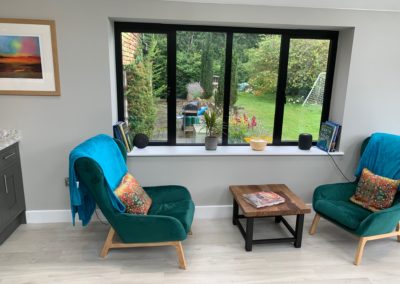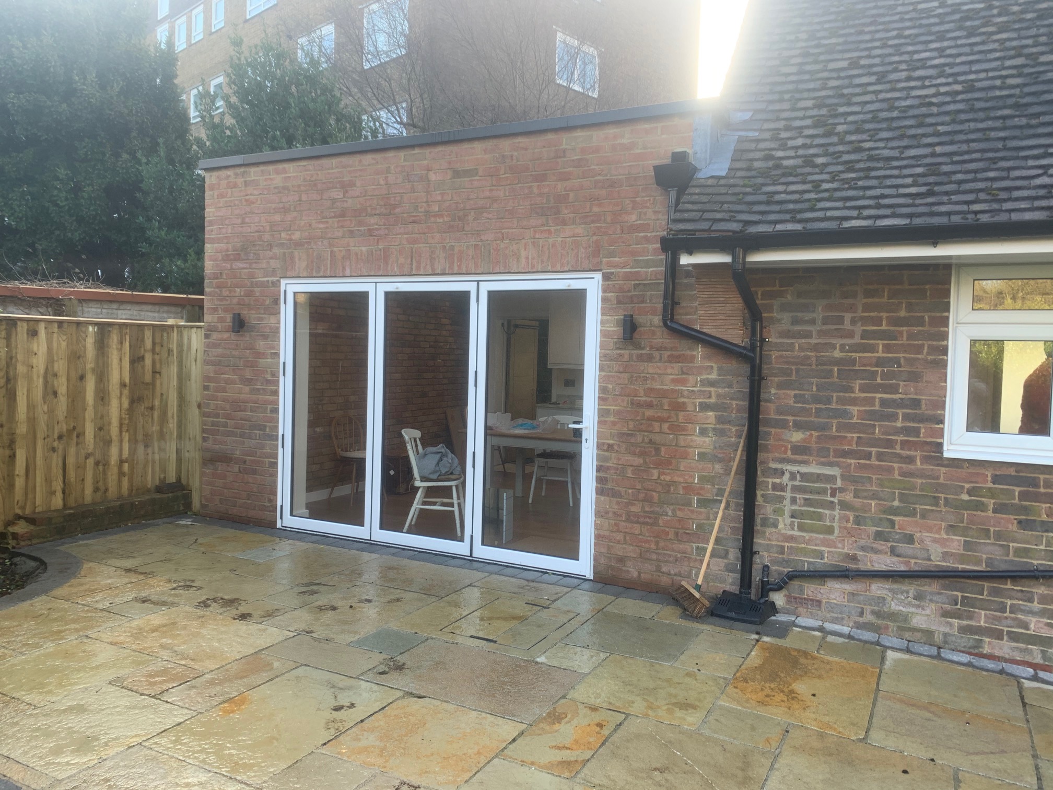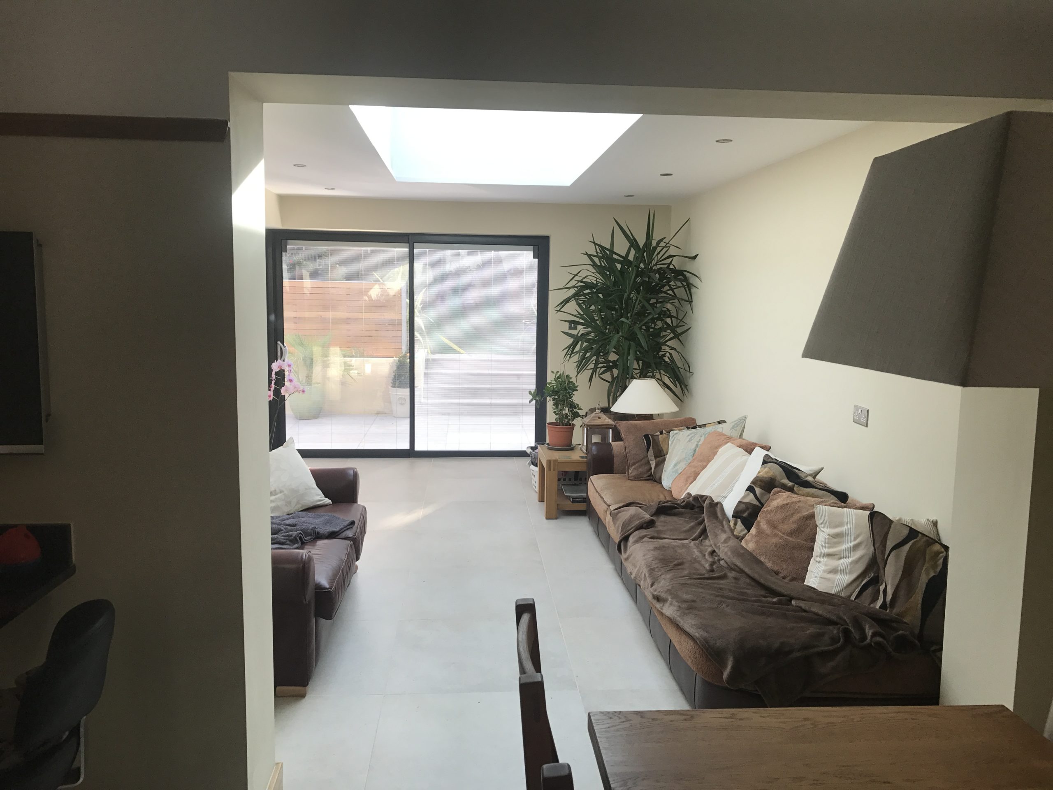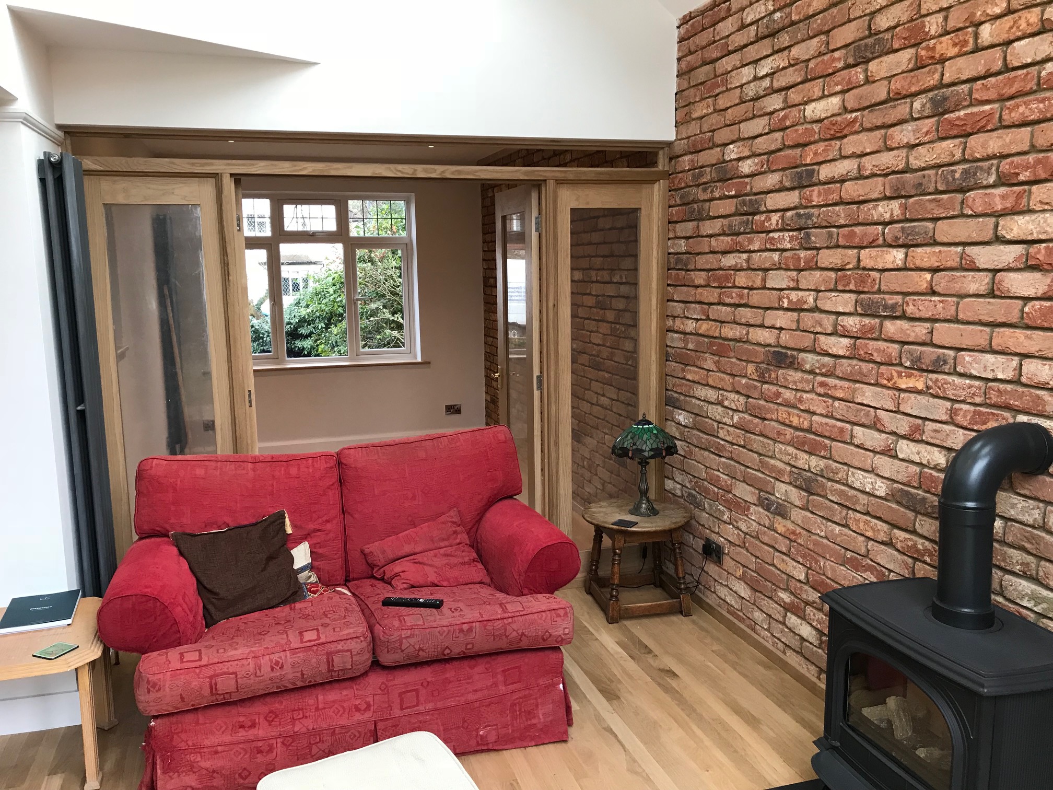Guestling Project
The client was looking for a kitchen come family room which would expand into the garden area in an open planned format.
- Date: March 2019
- Project Type: Building Extension & Renovation
About this Project
We worked closely with the customer on this kitchen extension project in Guestling, East Sussex. The kitchen garage extension was built to make life easier for a disabled customer with motorised doors to the garage.
It required a level patio to the garden for ease of access.
The project included:
- Full kitchen development and design
- Patio and garden landscaping
- Underfloor heating
- Re-wiring and plumbing
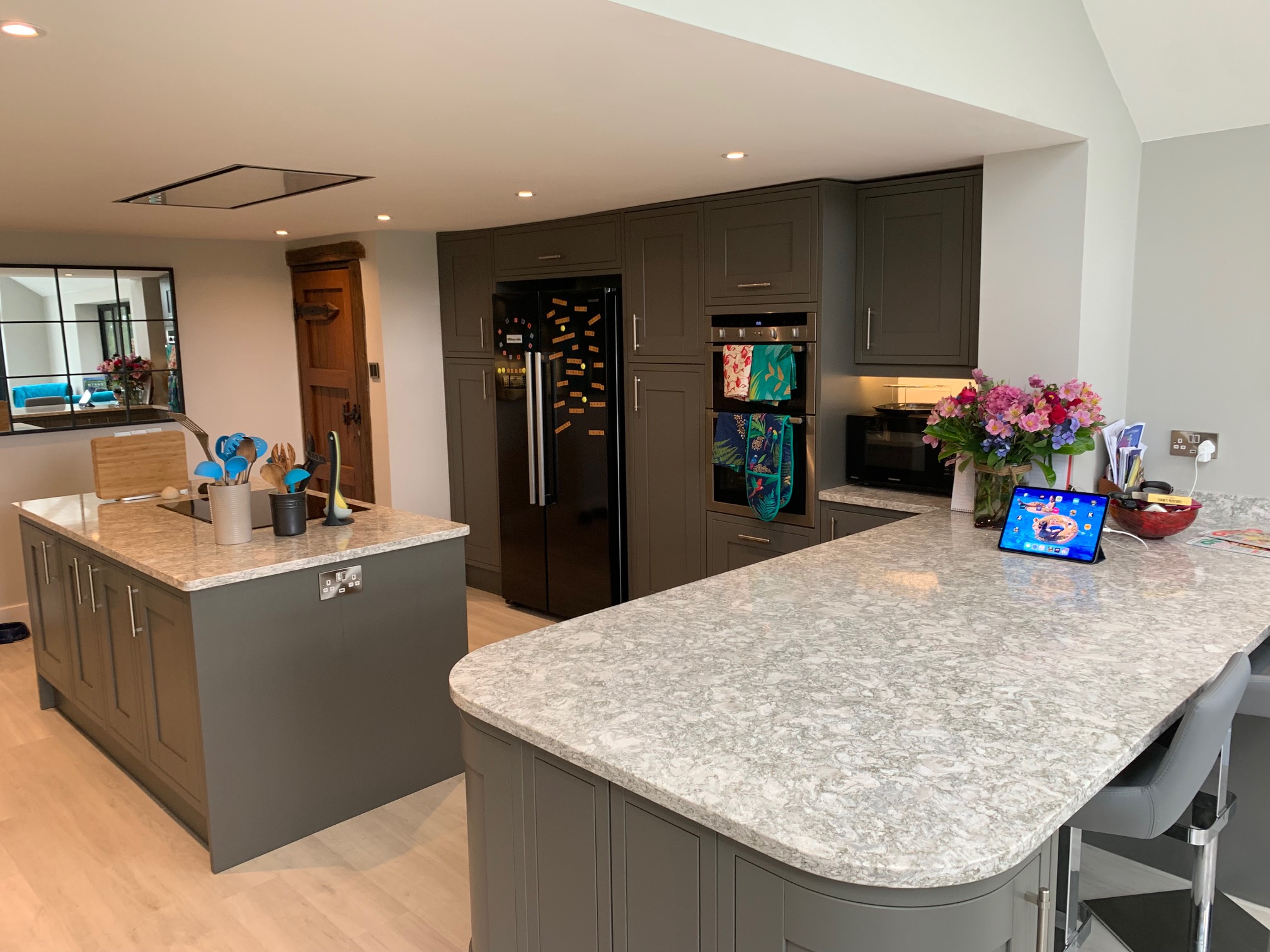
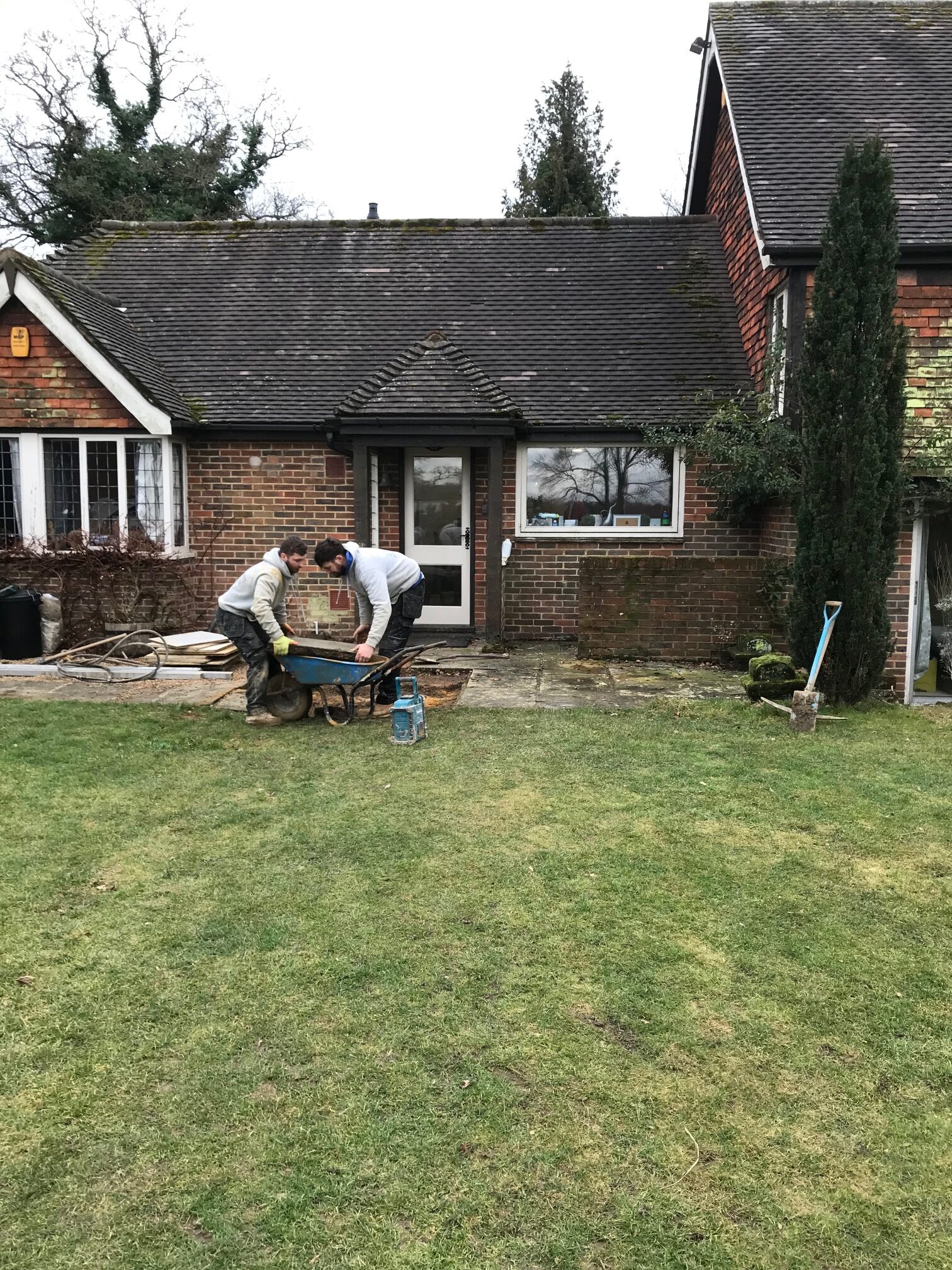
This project in Guestling, East Sussex was designed to aid a disabled customer to help make it easier for them to move around and to have direct access to the garden from the kitchen.
The image on the left shows the property prior to development.

Other Projects
Collington Project
This project included a new double garage, utility room and hot tub.
Family Living Space
A garage extension leading onto a new kitchen and diner with exterior access to a levelled patio.am
Study & Lounge Extension
A study & lounge renovation project with recycled bricks as a feature wall with new oak flooring and a vaulted roof.

